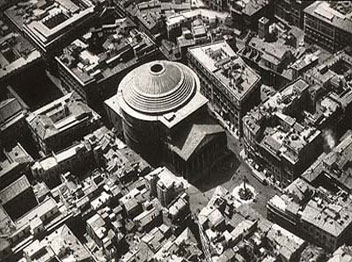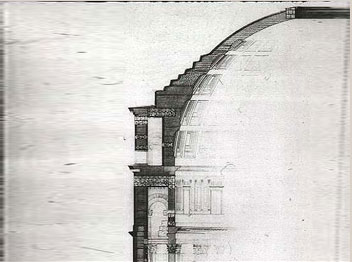
Aleck Associates Ltd disclaim all responsibility for any financial loss resulting from reliance upon or use of any of the information on this website, such information being provided for interest and amusement only.
The Pantheon, a temple in Rome dedicated to all the gods, was rebuilt in its present form by the emperor Hadrian, (between 120-124 AD).
There are several aspects of the Pantheon which are of significance in connection with Structural Engineering. The building is in two parts: the dome, and the entrance porch.
The dome is 43 metres high, and spans over a space which is 43 metres in diametre, making it the largest dome in the world until modern times. Its diameter is about one metre greater than that of St Peters, Rome, which had to be strengthened after its construction, as I explain on another page. The centre of the dome contains a circular opening (the oculus) eight metres across, demonstrating, as the Romans were aware, that the centre of a dome is not under load.
The dome is made out of concrete. Its stability is assured by means of several features:
1) The concrete is thinner at the top, and thicker near the base.
2) The concrete near the oculus is of lighter than normal density, while that near the base is heavier. The Roman engineers achieved this by using variously lightweight volcanic stones, and heavy granite stones, as the aggregate in the concrete. Very similar methods are still used, particularly for lightweight concrete.
3) The bottom of the dome is made heavier by the use of brickwork built up on top of it, as a counterbalance.
4) The dome is lightened, while maintaining its stiffness or rigidity, by its ceiling being relieved or made thinner in rectangular sections, called coffering.
.jpg)
5) The oculus, as well as being a beautiful and unique feature to admit light, also reduces the weight of the dome.

By these means, I believe, although there is apparently little information available about the structure of the dome, its stability is maintained without the use of metallic reinforcement, which otherwise would have been needed to prevent spread of the base of the dome. I suspect that no serious structural analysis has ever been performed on the dome, simply because it has never exhibited any sign of structural distress.
The entrance porch or portico is in the more traditional classical temple style consisting of rows of stone columns roofed over with stone beams and slabs. The earlier temple on the Pantheon site burned down in 80A.D. and it may be that this porch is built from its remains.
The original portico ceiling was however most unusual, being made of bronze, of which all the visible surfaces were presumably sculpted. This bronze ceiling had to span across the gaps between the rows of support columns, up to about twelve metres apart, perhaps in order to avoid putting too much weight on the stone roof slabs. The Roman engineers might have used timber beams to support the ceiling, but instead they made up bronze box-beams – rectangular tubes – by riveting bronze plates together. It is therefore clear that the Romans were aware of the structural principle that a tube makes a strong and stable beam, a principle often employed in engineering.
One question often asked is 'what happens to rain that falls in through the oculus?’. Simply this: the floor paving inside the Pantheon contains some slabs with holes in them, through which the water drains into the sewage system – another Roman invention.
The Pantheon still stands in the centre of Rome, and while its outside is dull the interior is one of the most breathtaking sights in that remarkable city. Unfortunately, however, the bronze portico ceiling and its beams cannot be inspected today. Pope Urban VIII, of the Barberini family, had the whole ceiling removed and melted down, in order to make some ill-conceived sculptures in St Peters, giving rise to the saying "what the barbarians did not do, the Barberini did". Few records remain of the ceiling's former splendor.





